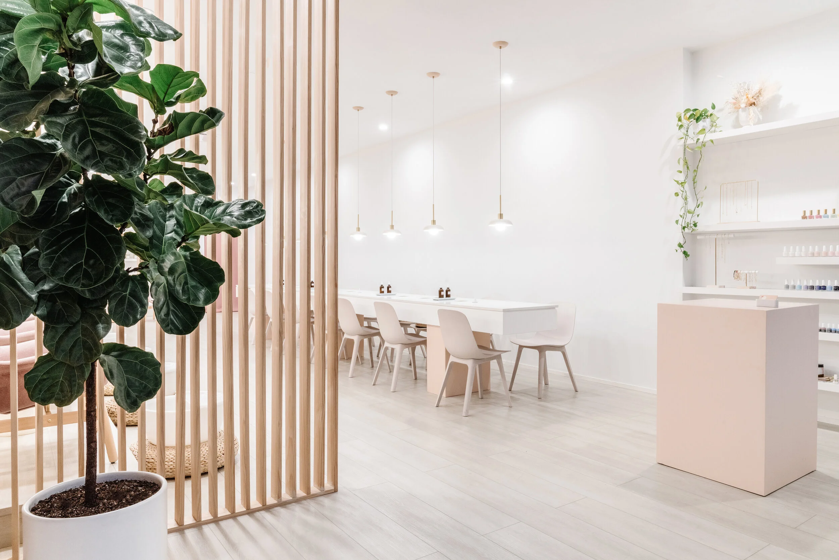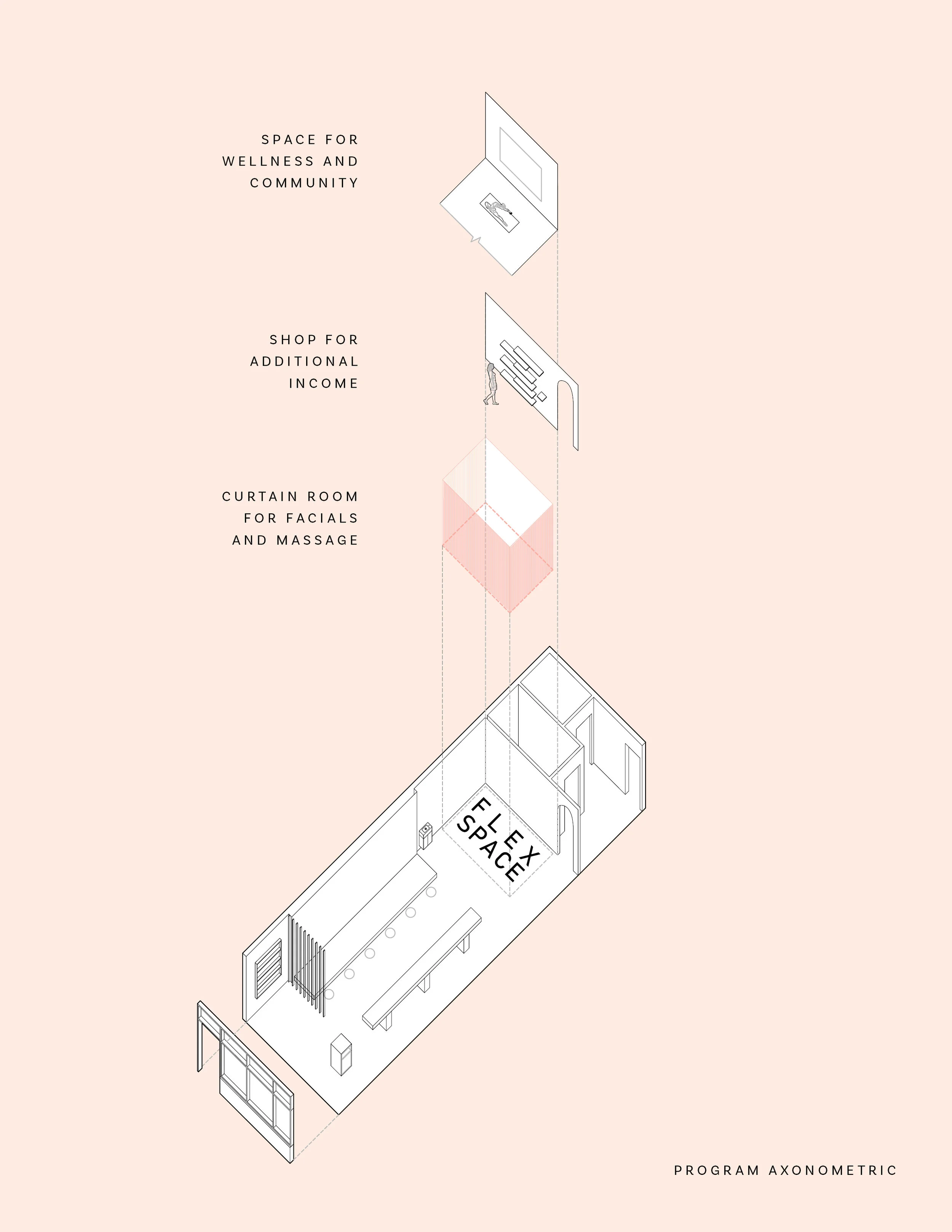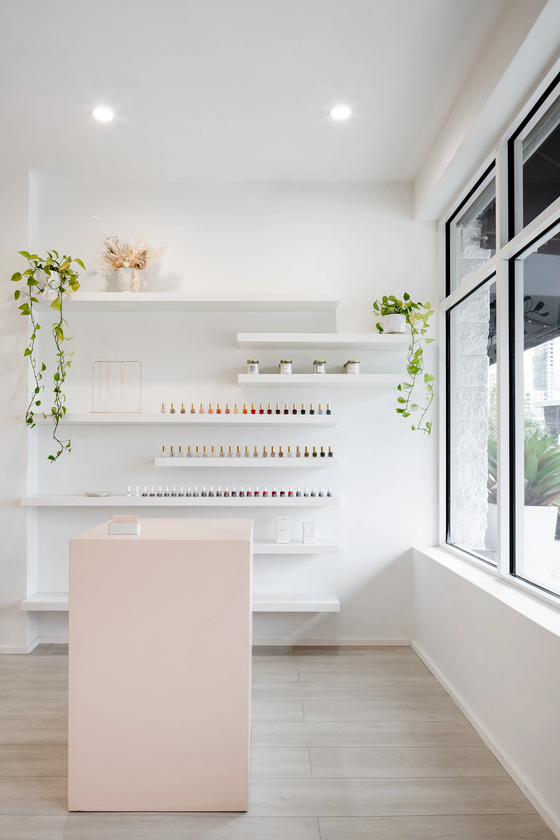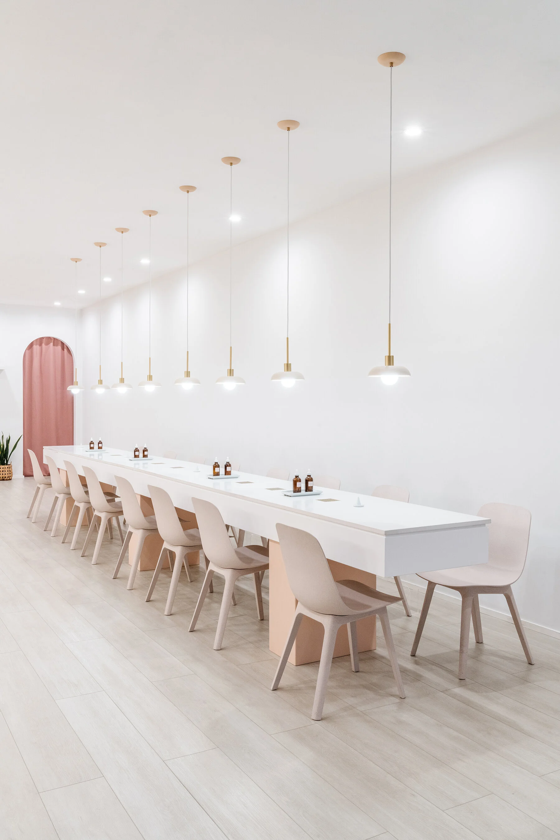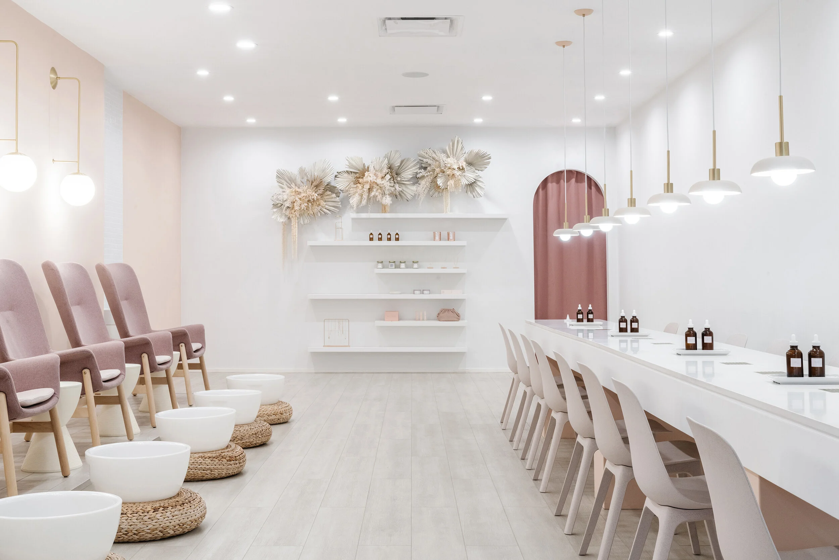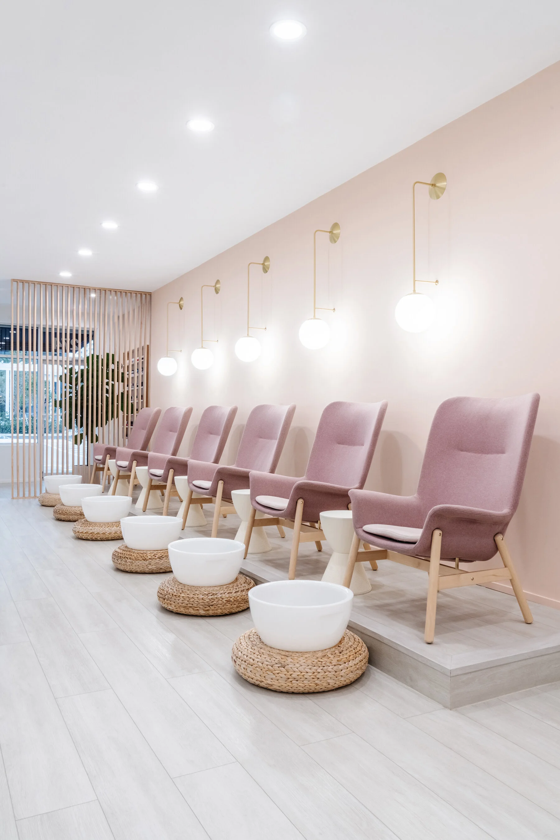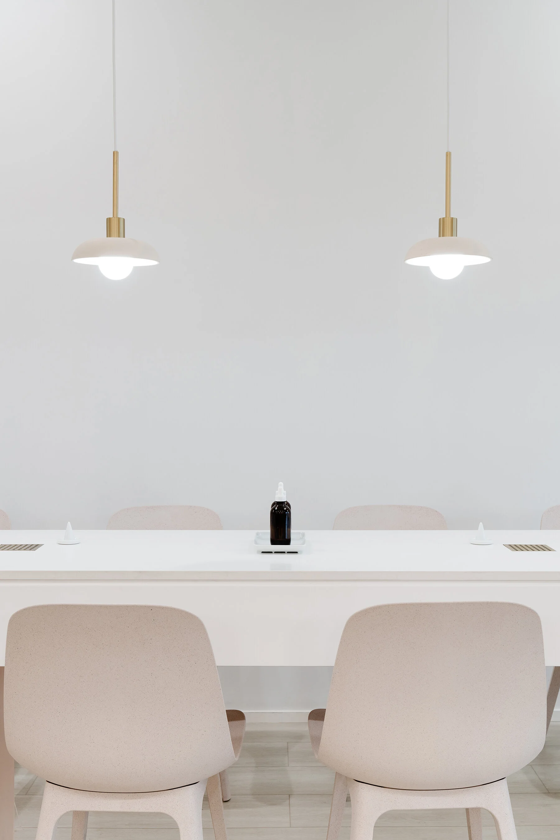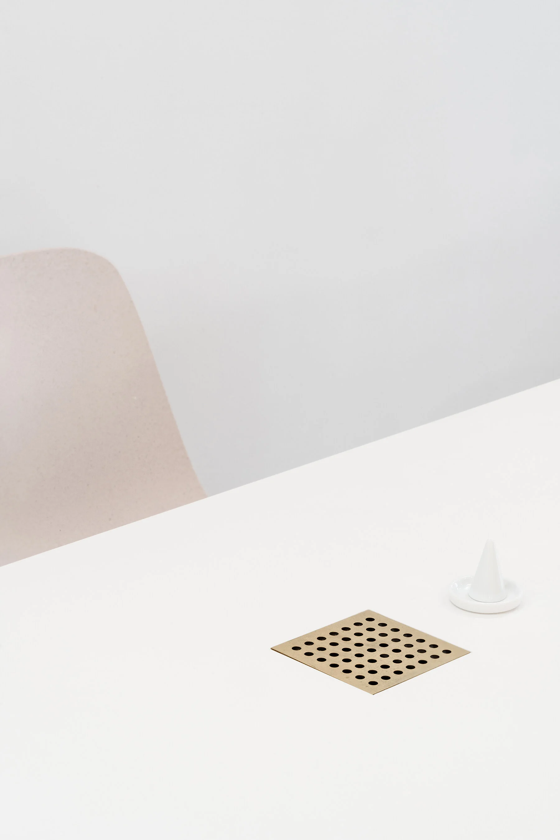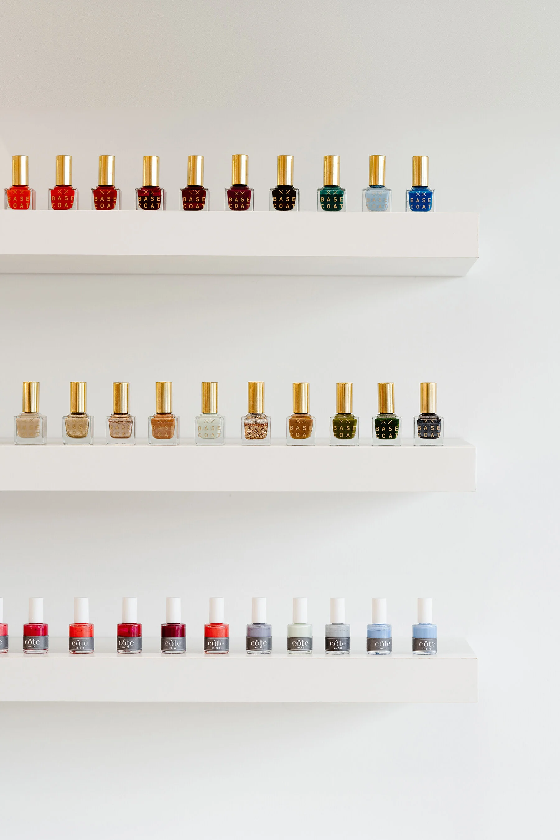FLOREANA NAIL SPA
fort lauderdale, florida
An Island of Calmness in Fort Lauderdale.
The vision for Floreana Nail Spa began with a clear and personal mission: to redefine what a South Florida-based nail salon could be. The client, a busy entrepreneur, wife, and mother, wanted more than just a polished buildout for her first brick-and-mortar location. She was looking for a space that felt clean, calm, and genuinely welcoming. Our goal was to design an environment that supports both the guest experience and the well-being of the staff, while also expressing a distinct cultural identity. From naming the salon to building its social media presence, the branding and interior design were developed together to create a sense of home-like comfort paired with professional performance.
With that vision in mind, the 1,200-square-foot floor plan was divided into three main sections: the shop and check-in area, the service area, and the back of house.
One of the first challenges was creating a smooth, calming transition from the busy streets of Downtown Fort Lauderdale into a space that instantly feels like a retreat. The shop and check-in area were designed to make that shift happen as soon as you step inside. Screens, plants, custom millwork, and minimal shelving create a soft, welcoming entry, like walking into a sunlit foyer. Vertical screens provide both privacy and shade from the strong west-facing sun, inspired by classic mid-century South Florida design.
In the service area, the priority was to combine comfort and connection with the highest standards of health and sanitation. A 22-foot custom-built manicure table runs parallel to the pedicure platform, creating the feel of a communal dining table that encourages conversation. The table’s independent exhaust system helps maintain air quality, an often-overlooked part of client comfort. Instead of traditional bulky salon chairs, armchairs and portable bowls offer flexibility, cleanliness, and a more inviting feel. Just behind the main space, a manicure sink and a flexible-use shop area make it easy to adapt as the salon’s needs evolve.
For the back of the house, resource efficiency was a priority. By keeping much of the original layout, including the staff room and restroom, we minimized demolition and made the most of the existing infrastructure.
Thanks to thoughtful planning, smart material choices, and close collaboration with trusted partners, Floreana Nail Spa is now a calm escape for clients, a welcoming workplace for its team, and a distinctive presence in Fort Lauderdale’s beauty and wellness scene.
